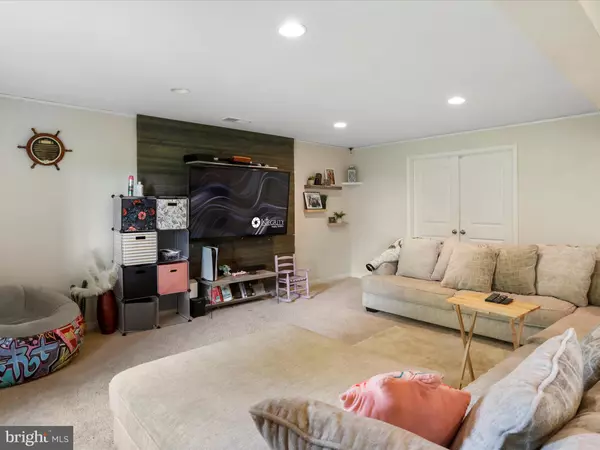$575,000
$610,000
5.7%For more information regarding the value of a property, please contact us for a free consultation.
84 ALBATROSS CT Front Royal, VA 22630
3 Beds
4 Baths
3,945 SqFt
Key Details
Sold Price $575,000
Property Type Single Family Home
Sub Type Detached
Listing Status Sold
Purchase Type For Sale
Square Footage 3,945 sqft
Price per Sqft $145
Subdivision Blue Ridge Shadows
MLS Listing ID VAWR2007766
Sold Date 07/29/24
Style Contemporary,Raised Ranch/Rambler,Ranch/Rambler,Traditional
Bedrooms 3
Full Baths 3
Half Baths 1
HOA Fees $69/mo
HOA Y/N Y
Abv Grd Liv Area 3,068
Originating Board BRIGHT
Year Built 2017
Annual Tax Amount $2,863
Tax Year 2022
Lot Size 0.307 Acres
Acres 0.31
Property Description
Step into this inviting residence and experience breathtaking mountain views from every angle. This spacious abode offers more than just a home; it's a lifestyle surrounded by natural beauty and convenience.
As you enter, the expansive living area opens up to a chef's dream kitchen featuring stainless steel appliances, sleek quartz countertops, a bright breakfast area, and a generously sized pantry. The adjoining laundry room, conveniently located off the kitchen and garage entry, adds practicality to daily living.
The main floor boasts three spacious bedrooms and 2.5 bathrooms, including a luxurious primary suite with a walk-in closet, separate tub and shower, and captivating mountain vistas right from your bedroom window.
Imagine unwinding in the evening on the screened-in porch, soaking in the tranquility as the day draws to a close.
Venture downstairs to discover a versatile basement area ideal for entertaining guests. There's a dedicated space for the younger generation to gather with friends, while adults can enjoy a separate area nearby. Additionally, envision creating your own office, media room, or personalized retreat—it's your canvas to design.
The basement also presents an opportunity for expansion with a framed fourth bedroom and a full finished bathroom, perfect for accommodating guests or extended family.
Not to be overlooked, there's a sizable area that can be transformed into a workshop or even an indoor putting green—an enthusiast's dream!
Don't miss this chance to make this mountain-view haven your own. Embrace the lifestyle you deserve with this exceptional property. Pictures coming later today. There are cameras on the property.
Location
State VA
County Warren
Zoning SR
Rooms
Basement Full, Outside Entrance, Partially Finished, Rear Entrance, Space For Rooms, Walkout Level, Windows, Workshop, Interior Access, Improved
Main Level Bedrooms 3
Interior
Interior Features Breakfast Area, Carpet, Combination Dining/Living, Combination Kitchen/Dining, Combination Kitchen/Living, Dining Area, Entry Level Bedroom, Floor Plan - Open, Stall Shower, Walk-in Closet(s), Soaking Tub
Hot Water Natural Gas
Heating Heat Pump(s), Forced Air, Programmable Thermostat
Cooling Programmable Thermostat, Central A/C, Heat Pump(s)
Flooring Carpet, Laminated
Equipment Built-In Microwave, Dishwasher, Disposal, Dryer, Exhaust Fan, Icemaker, Oven/Range - Gas, Range Hood, Refrigerator, Washer - Front Loading, Washer/Dryer Stacked, Water Heater, Dryer - Front Loading
Fireplace N
Appliance Built-In Microwave, Dishwasher, Disposal, Dryer, Exhaust Fan, Icemaker, Oven/Range - Gas, Range Hood, Refrigerator, Washer - Front Loading, Washer/Dryer Stacked, Water Heater, Dryer - Front Loading
Heat Source Natural Gas
Laundry Main Floor
Exterior
Garage Garage - Front Entry, Garage Door Opener
Garage Spaces 2.0
Waterfront N
Water Access N
View Golf Course, Mountain, Panoramic
Roof Type Architectural Shingle
Accessibility None
Parking Type Attached Garage, Driveway, On Street
Attached Garage 2
Total Parking Spaces 2
Garage Y
Building
Lot Description Cul-de-sac, Front Yard, Landscaping, Rear Yard, SideYard(s), Other
Story 2
Foundation Slab
Sewer Public Sewer
Water Public
Architectural Style Contemporary, Raised Ranch/Rambler, Ranch/Rambler, Traditional
Level or Stories 2
Additional Building Above Grade, Below Grade
New Construction N
Schools
Elementary Schools A. S. Rhodes
High Schools Skyline
School District Warren County Public Schools
Others
Senior Community No
Tax ID 12J 5 102
Ownership Fee Simple
SqFt Source Estimated
Acceptable Financing Assumption, Cash, Conventional, VA
Listing Terms Assumption, Cash, Conventional, VA
Financing Assumption,Cash,Conventional,VA
Special Listing Condition Standard
Read Less
Want to know what your home might be worth? Contact us for a FREE valuation!

Our team is ready to help you sell your home for the highest possible price ASAP

Bought with Kenneth A Evans • RE/MAX Real Estate Connections






